The practice was established in 1998 based on professional concern for and bespoke personal service to clients.
All commissions large or small are carried out with the same personal attention to detail and care.
A broad range of projects has been undertaken throughout South Africa and beyond.
This office is committed to contextually appropriate architecture with a high aesthetic but cost-effective design resolution carried through to active site supervision and contract administration. The staff is mindful, experienced in and geared for all typical aspects of building in the formal as well as the emerging sector.

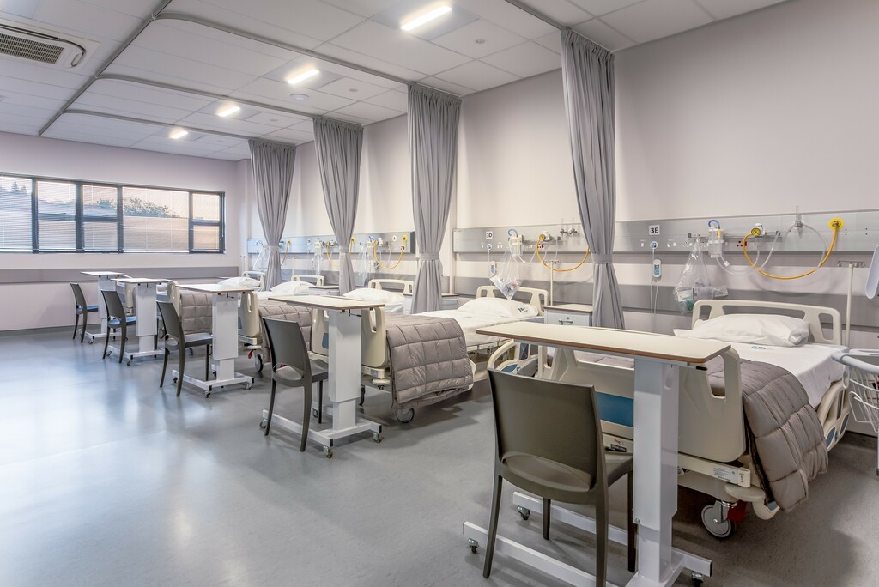
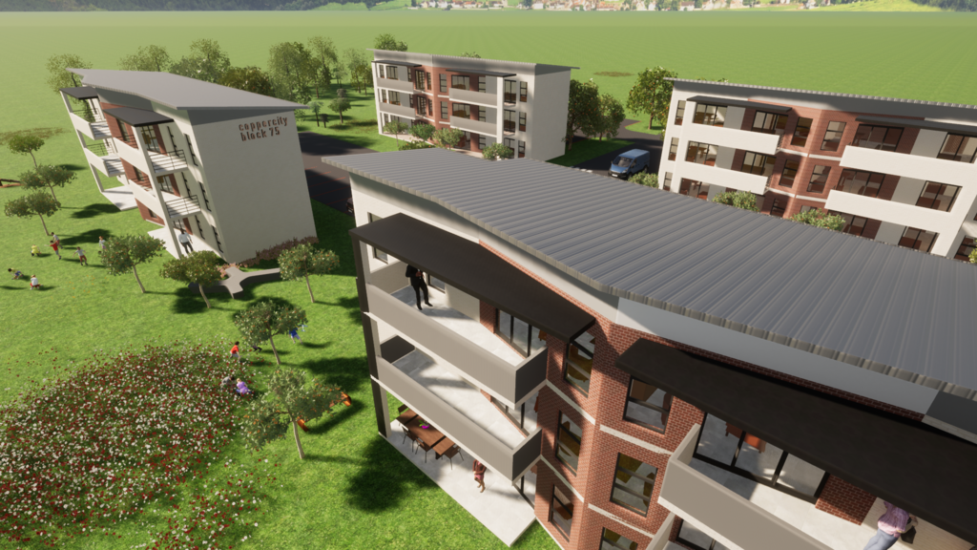
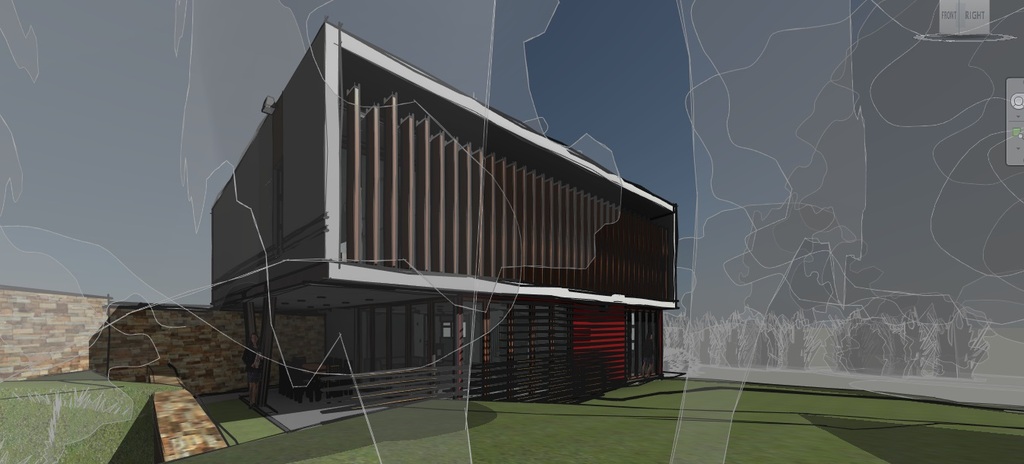
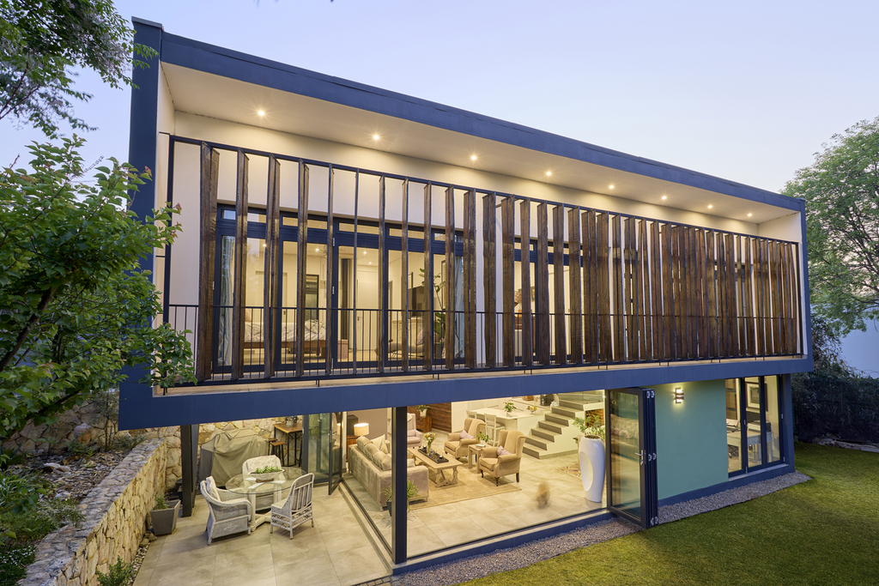
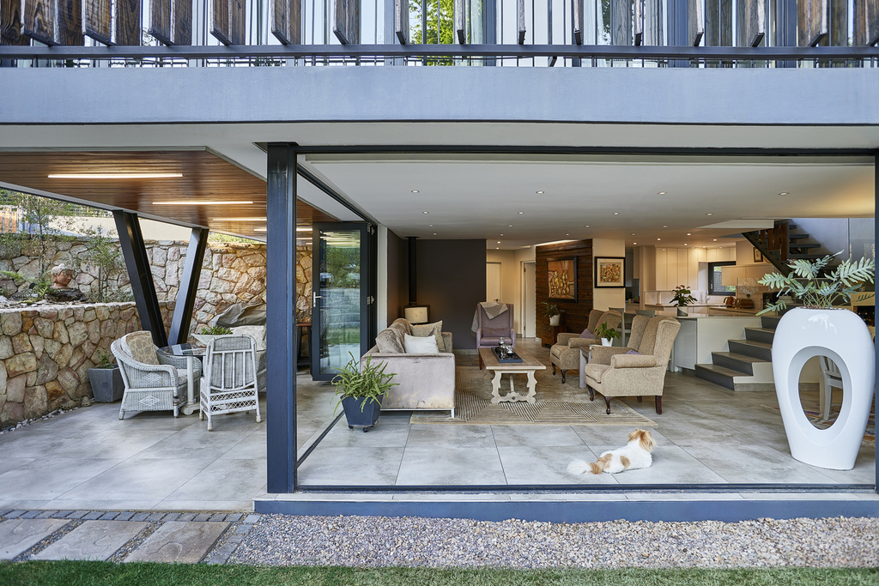
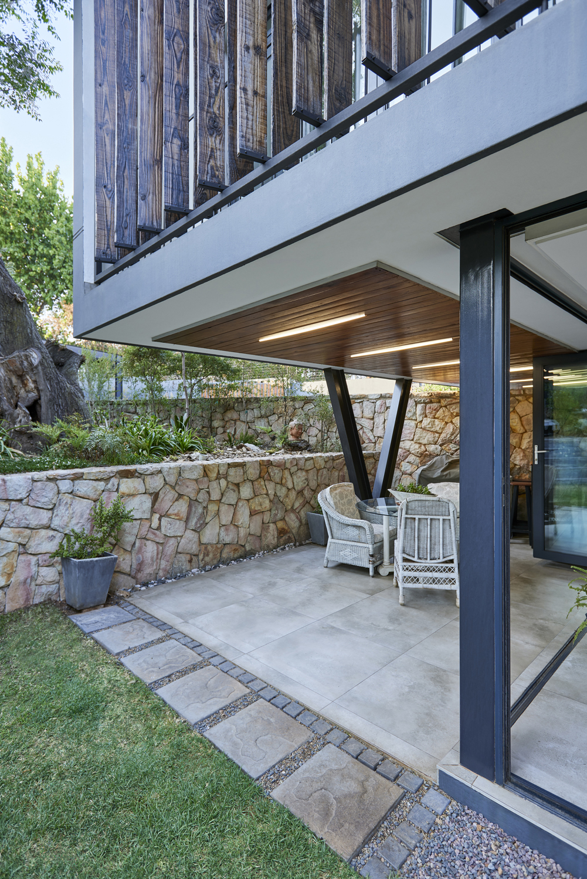
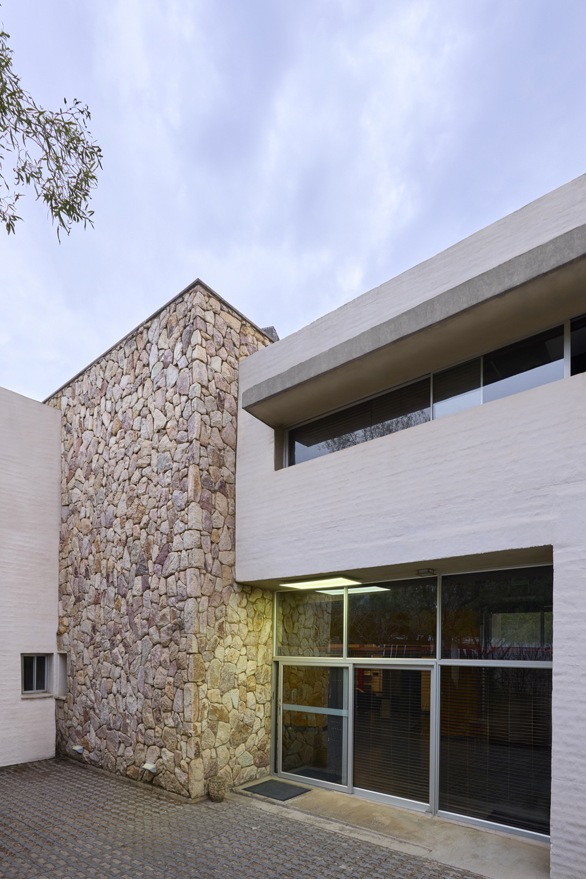
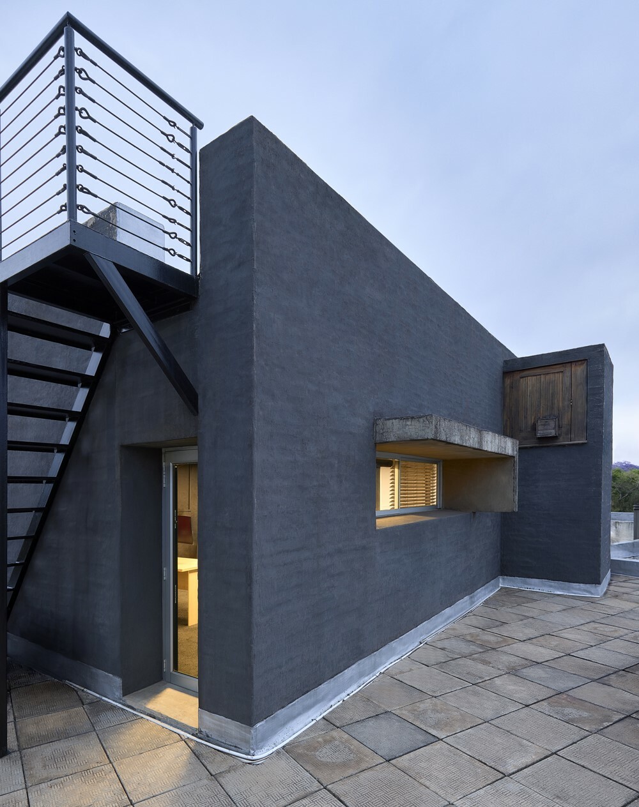
The office is well equipped with the latest hardware as well as the most advanced software packages. The focus is on fast information flow by means of BIM (building information modelling) design and draughting work along with all the benefits of using a 3D digital model of the building. This makes working in or with practices from other geographic locations possible. We use Autodesk Building Design Suite software which enables the building project to benefit from faster and more accurate work with easier reviewing and changes. Intelligent 3D model-based design and Virtual Reality services speeds up the design process and facilitates comprehensive information flow during design and construction phases. This in turn ensures projects deliver on schedule and on budget. BIM software allows integrated analysis to help inform design and construction decisions to improve energy efficiency and passive design principles which reduces the buildings lifetime running costs. BIM also has post build benefits for Facility Management during the lifetime of the building.